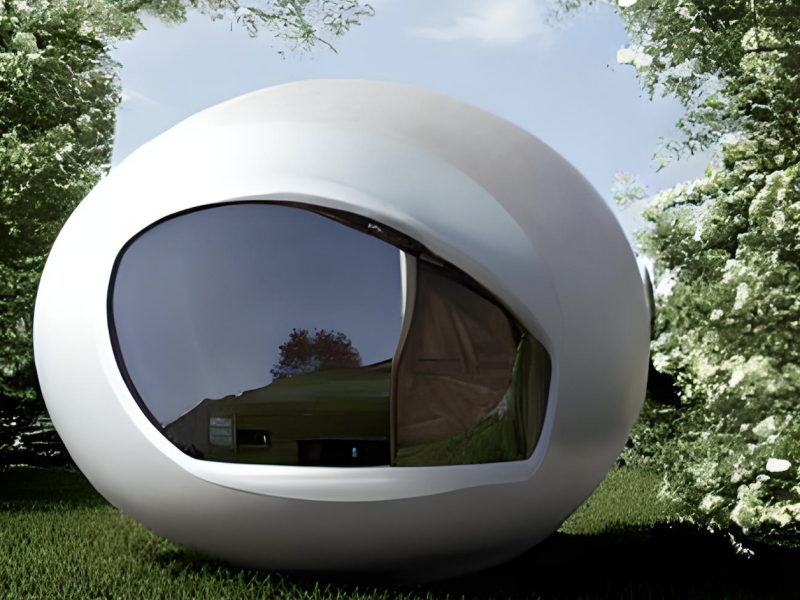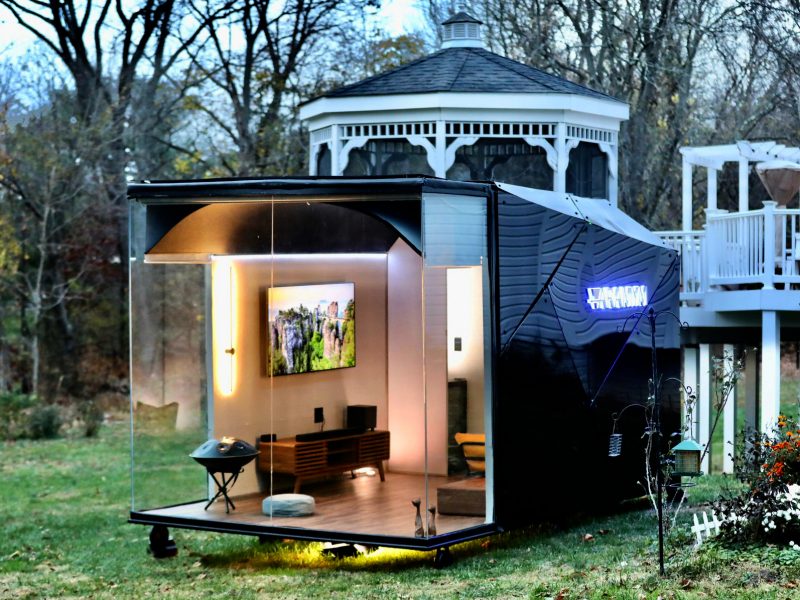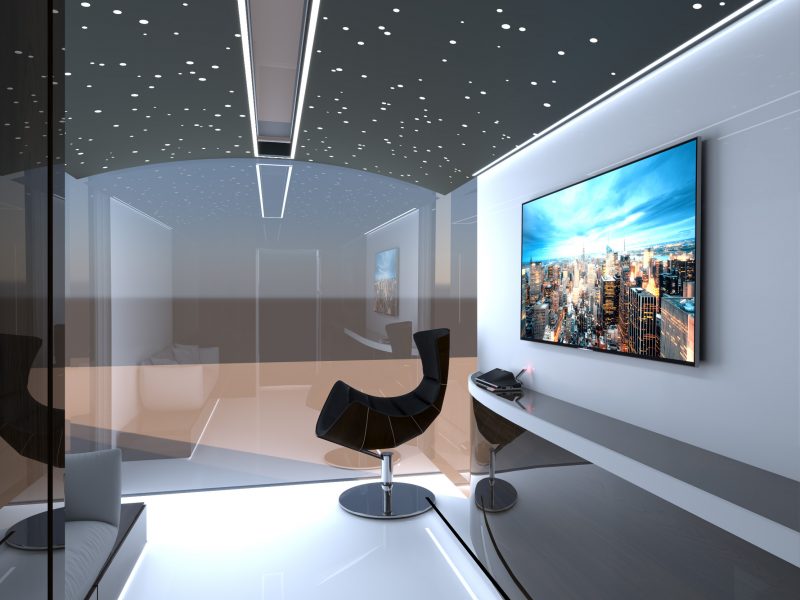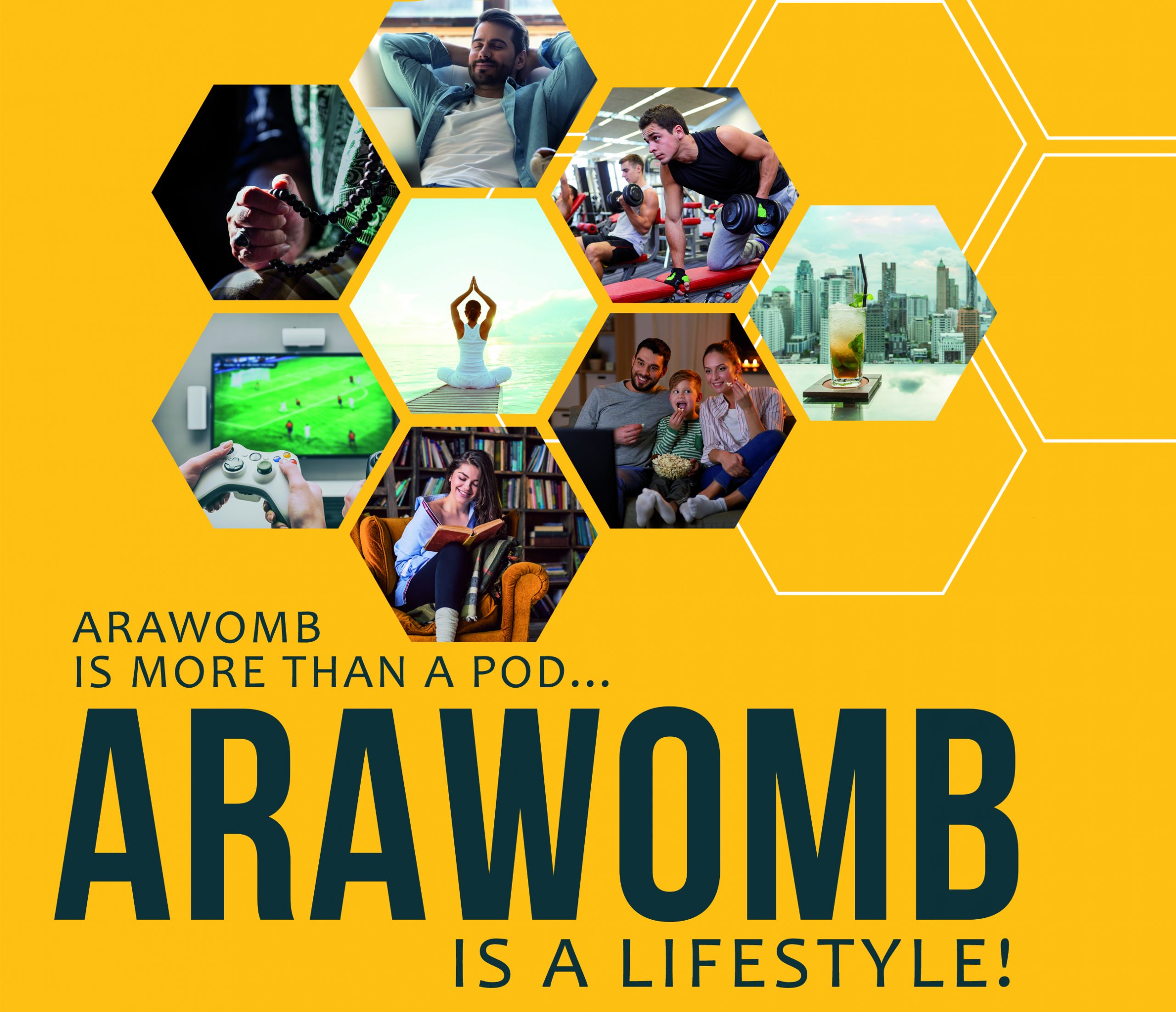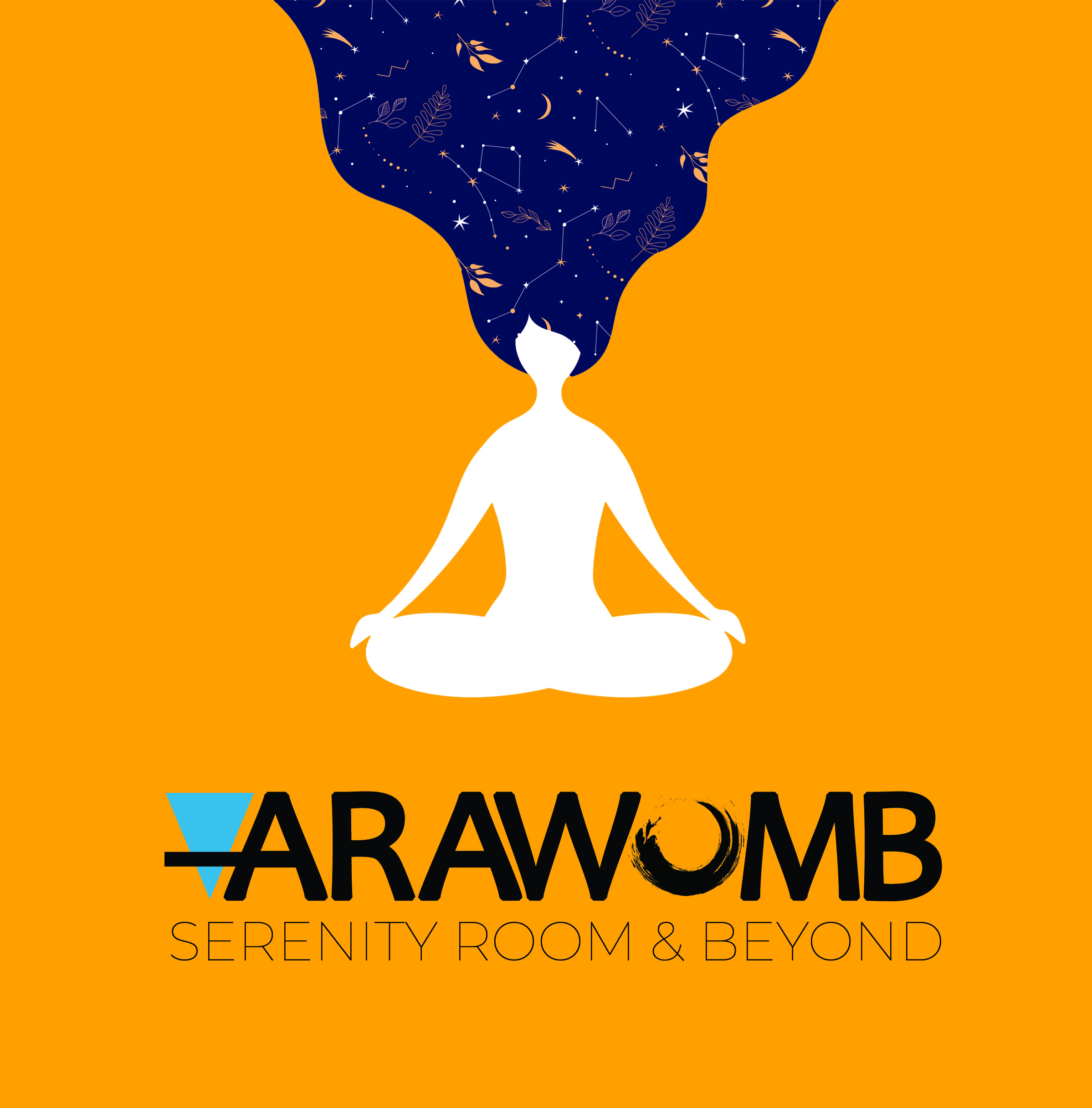
Project Overview: The Serenity Room
Transforming Spaces into Sanctuaries of Peace
The Serenity Room is an innovative project designed to reclaim and transform underutilized spaces into havens of tranquility and rejuvenation. By leveraging the untapped potential of rooftops on tall buildings, urban high-rises, shorefront areas, public spaces, and even residential backyards, The Serenity Room introduces a multifunctional structure that serves as a sanctuary amidst the hustle and bustle of everyday life.
Key Features:
- Adaptable Design: Tailored to fit a variety of environments, The Serenity Room’s design is both versatile and customizable, ensuring seamless integration with existing landscapes and architectural styles.
- Holistic Approach: With an emphasis on reducing stress and alleviating psychological, physical, and mental tension, the space is equipped with features that promote well-being, such as serene water elements, calming lighting, natural vegetation, and ergonomic furnishings.
- Multi-Functional Use: The Serenity Room is designed to accommodate a range of activities that foster relaxation and mindfulness, including meditation sessions, yoga classes, therapeutic workshops, and quiet contemplation areas.
- Eco-Friendly Materials: Utilizing sustainable and environmentally friendly materials, the structure is not only a testament to modern design but also a commitment to ecological responsibility.
- Technology Integration: Equipped with state-of-the-art technology, The Serenity Room offers immersive experiences, such as guided meditation sessions and ambient soundscapes, that enhance the user’s journey towards tranquility.
Implementation Strategy:
- Site Selection: Collaborating with property owners and urban planners to identify potential locations that can benefit from the addition of The Serenity Room.
- Customization Process: Working closely with clients to tailor the design and features of The Serenity Room to meet their specific needs and preferences, ensuring that each space is unique and personal.
- Community Engagement: Engaging with local communities to understand their needs and incorporate their feedback into the design process, fostering a sense of ownership and pride in the project.
- Sustainability Focus: Prioritizing eco-friendly construction practices and materials to minimize environmental impact and promote sustainability.
- Wellness Programs: Developing a range of wellness programs and activities that can be hosted within The Serenity Room, catering to the diverse needs of users and enhancing the overall experience.
The Serenity Room project aspires to create a global network of peaceful retreats that not only enrich urban and residential landscapes but also contribute to the well-being and happiness of individuals and communities. By offering a sanctuary where people can escape, reflect, and rejuvenate, The Serenity Room stands as a testament to the transformative power of thoughtful design and the universal pursuit of serenity.
The first prototype; is a pilot model of the ARAWOMB POD manufactured, and it’s in operation in MD, USA.
